Ideaal domein voor toerisme
Kenmerken
- Referentie :
- 5255
- Locatie :
- Lauzerte
- Prijs :
- 553.000 €
- Commissie betaald door verkoper
- Huis:
- 400 m²
- Slaapkamer(s):
- 10
- Badkamer(s):
- 8
- Terrein:
- 16.000 m²
- Bijgebouw(en):
- Ja
- Zwembad:
- Ja
- Riolering:
- Individueel
- Verwarming:
- Zie beschrijving
- Staat:
- Goed
- DPE gerealiseerd voor 1-7-2021
- Energie en klimaat prestatie:
Logement économe Logement
337
Logement énergivore kWh/m²/an
Logement à consommation énergétique excessive: classe F
Beschrijving
Special property consisting of three self contained dwellings (two houses and a converted barn) offering multiple possibilities and flexibility for combining business and habitation for owners/caretakers. The three dwellings can be rented out independently, the converted barn is also very suitable as owners' living with an independent wing for (B&B)guests or family. Small campsite with sanitary and washing up block, a summer kitchen to prepare light meals for guests, a salt water pool with sun deck and a boules pitch.
The property is situated in a tranquil spot surrounded by beautiful countryside, 15 mins drive from the well known tourist market town of Lauzerte with its shops, restaurants and rich cultural life. Easily accessible by plane and by train.
Ideal property for tourist activity, ready for business.
House 1 (converted barn, approx 180 m²):
Entrance level:
- Entrance hall and cloakroom
- Open plan living room with wood burner, large doors to covered terrace
- Office
- Few steps down to fitted kitchen/diner (26 m²) with wood burning stove, access to side balcony
- Few steps down to master bedroom and ensuite bathroom with free standing bath and walk-in shower (26 m²) and WC
Lower level (also independent access, ideal B&B rooms):
- Bedroom 2 (17 m²) with ensuite shower room and WC
- Bedroom 3 (22 m²) with ensuite shower room and WC
Ground level:
- Dining/wine tasting room
- Entertainment/games room (80 m²)
- Large garage/workshop/utility room
Heating: underfloor heating by wood burning stove and log burner on entrance floor, electric radiators in guest rooms
House 2 (approx 150 m²):
Entrance level:
- Fitted kitchen/diner (27 m²) with wood burner and stone fireplace
- Living room (27 m²) with wood burner
- Bedroom 1 (15 m²) with ensuite shower room
First floor:
- Landing
- Bedroom 2 (12 m²)
- Bedroom 3 (17 m²)
- Shower room
- Family room (19 m²) and children's bedroom in the top of the pigeonnier (7 m²) with ensuite bathroom
Heating: log burner in kitchen and living room, electric radiators in bedrooms
House 3 (approx 70 m²):
Entrance level:
- Open plan kitchen/living space (18 m²), access to private terrace
- Bedroom 1 (9 m²) with ensuite shower room
Lower floor:
- Bedroom 2 (21 m²) with ensuite shower room
Heating: reversible heat pump for heat/airconditioning
Campsite
- 6 Places with electricity supply
- 2 Sinks for washing up
- 2 Showers
- WC and urinal
- Summer kitchen with sink
Outside
- Private terrace for each dwelling
- Salt water pool 10x5m with security fencing and sun deck
- Boules pitch
- Parking
Grounds with lawn, pasture and trees of approximately 1.6 ha (4 acres), including campsite.
Location




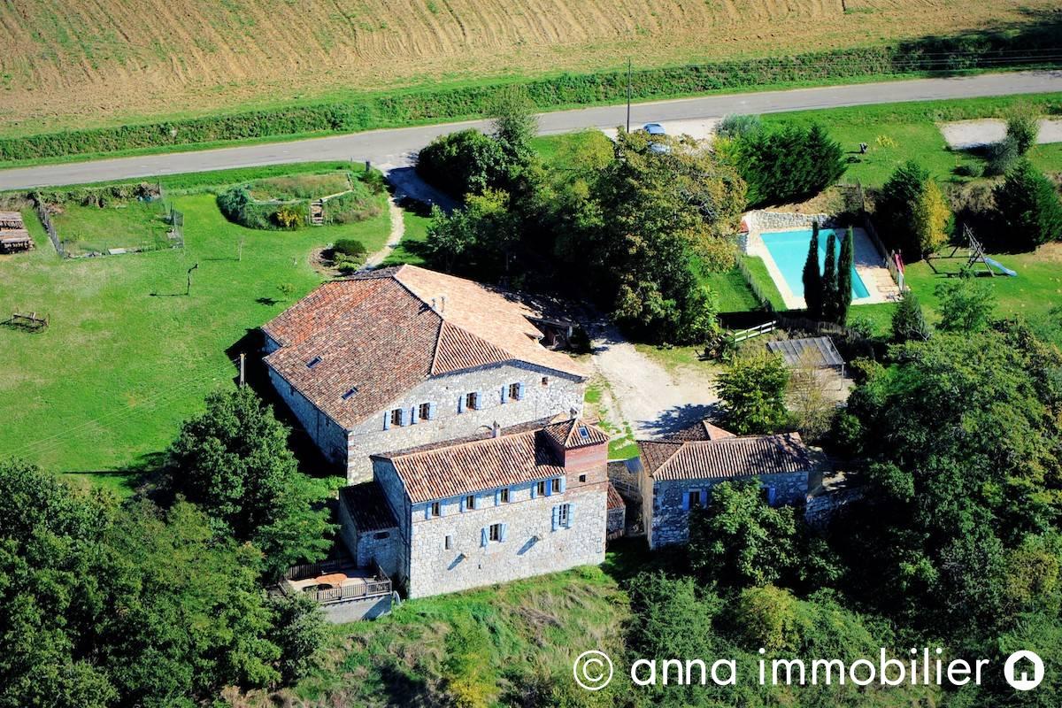
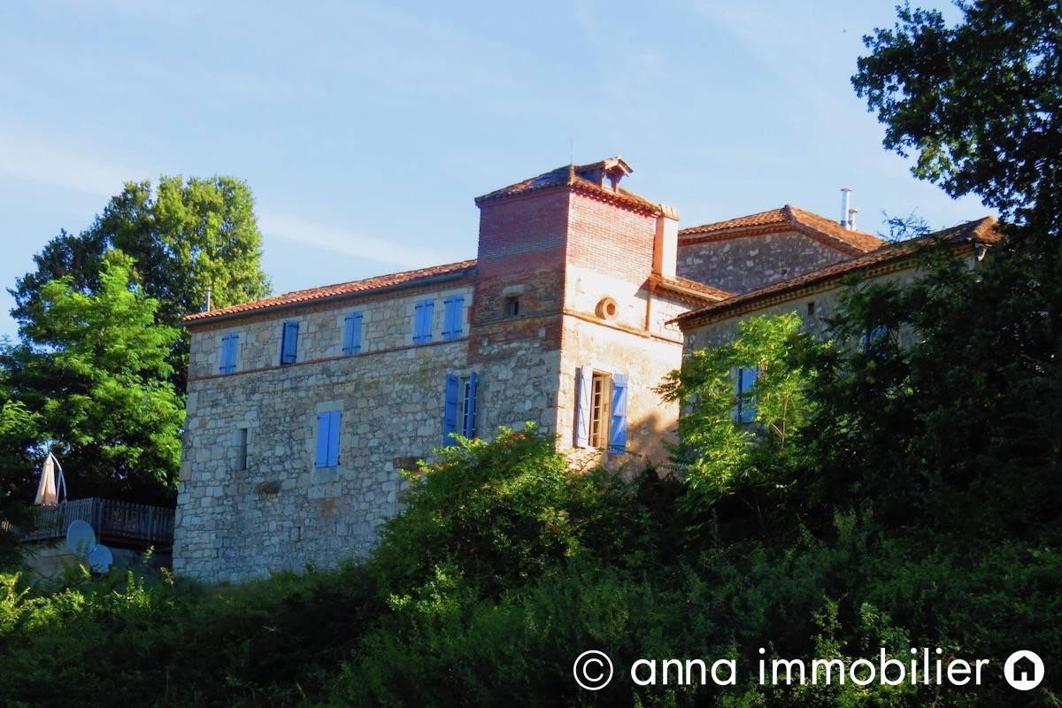
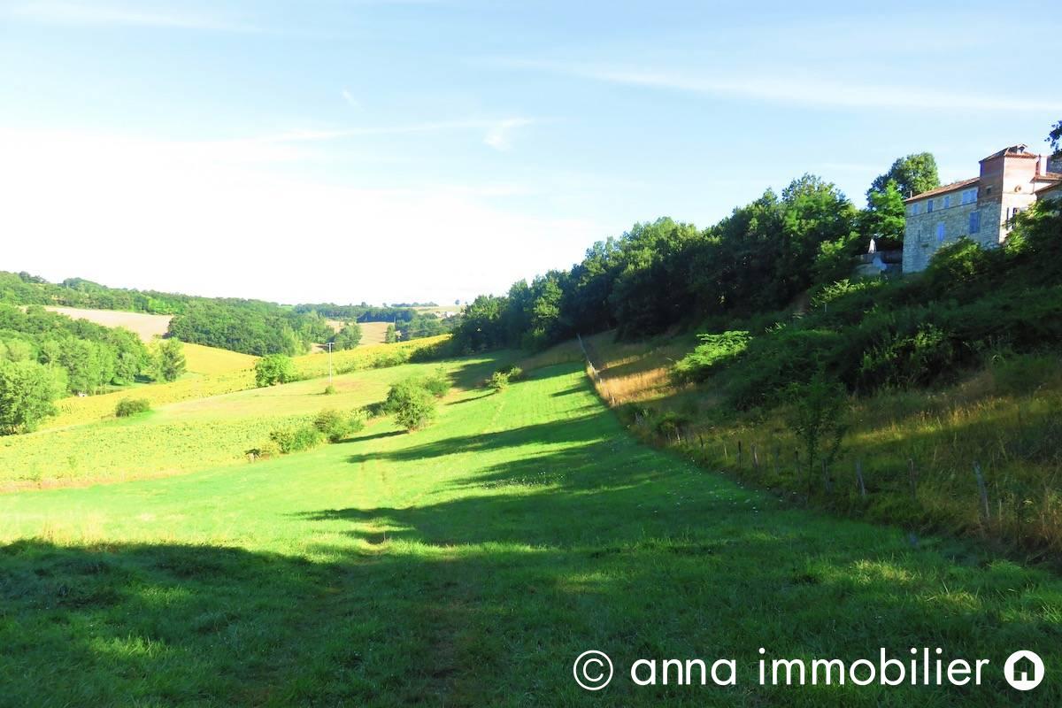
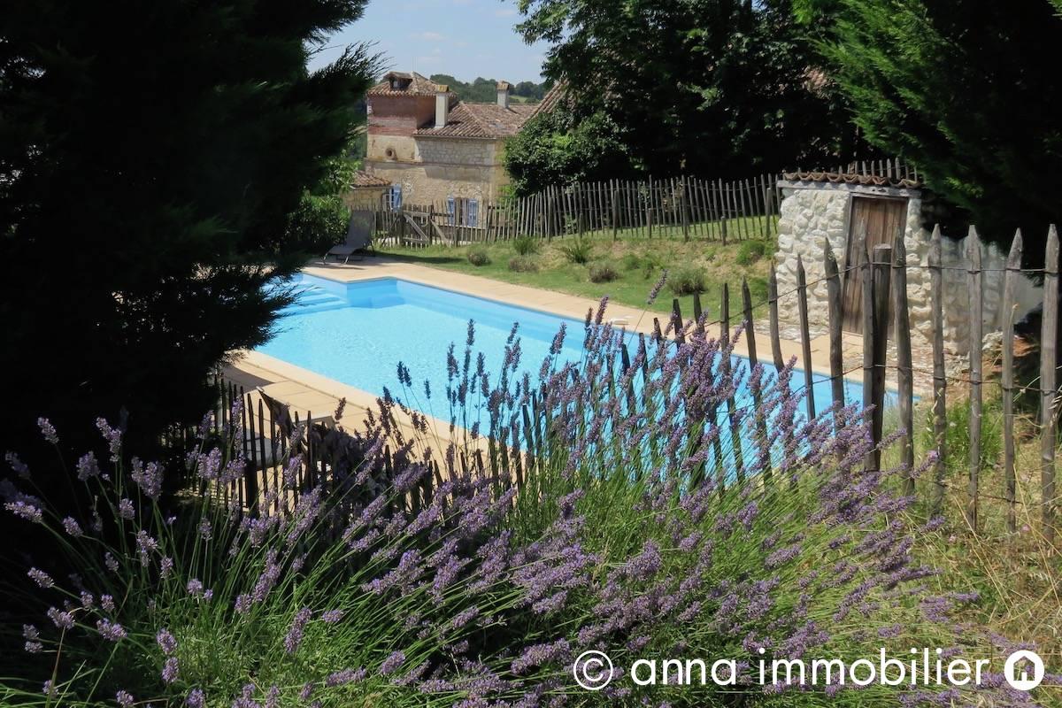
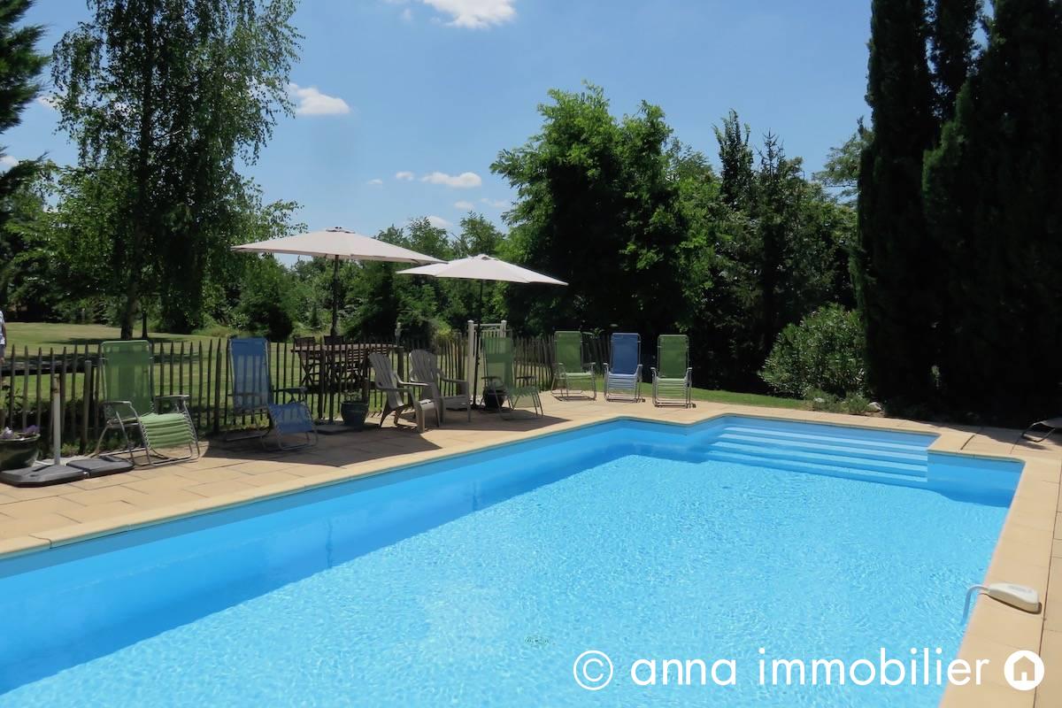
.jpg|large)
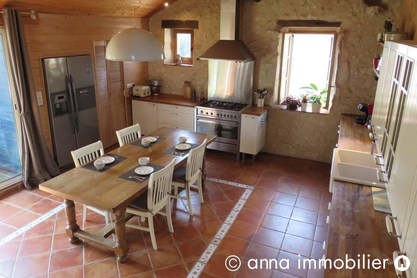
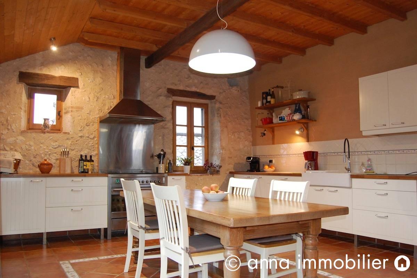
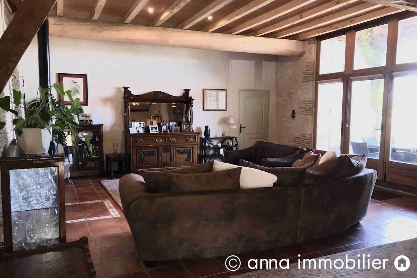
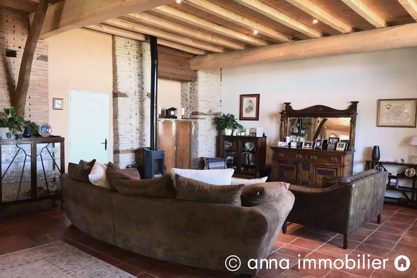
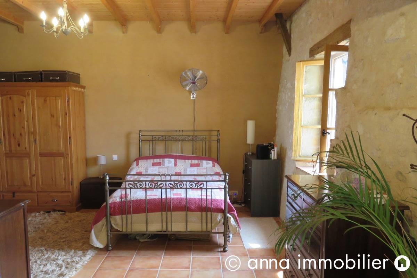
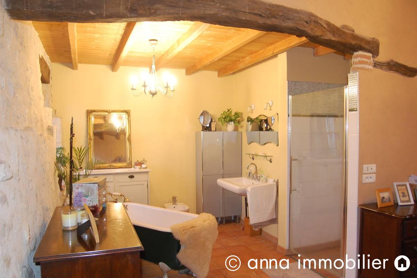
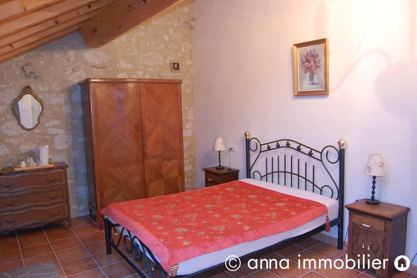
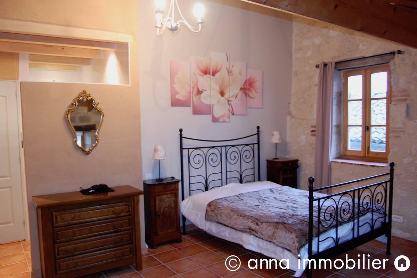
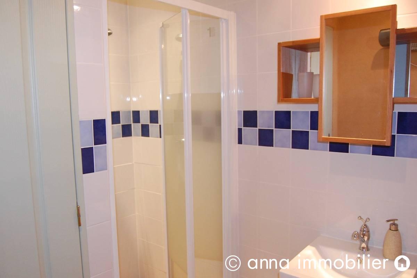
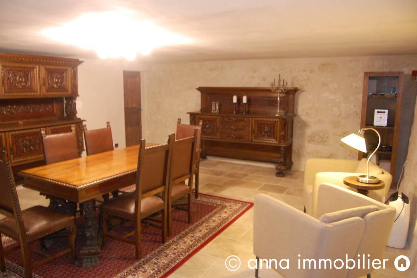
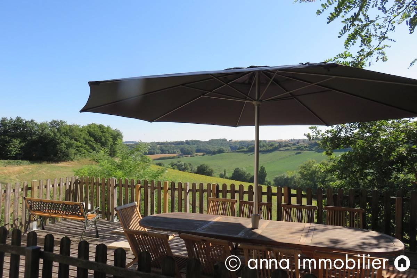
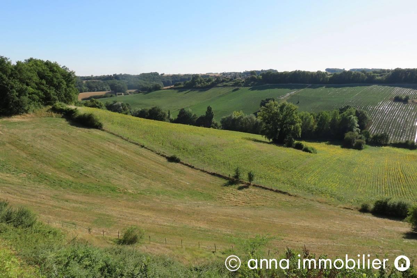
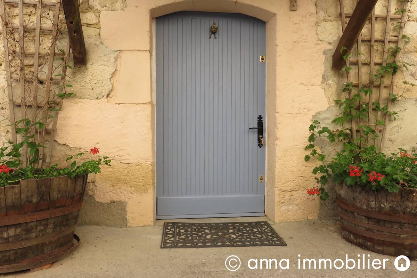
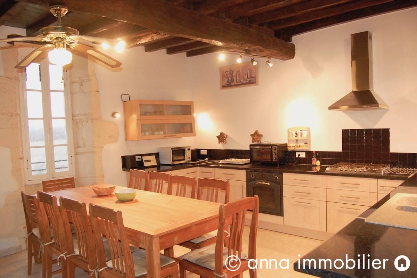
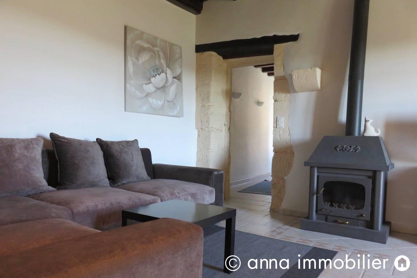
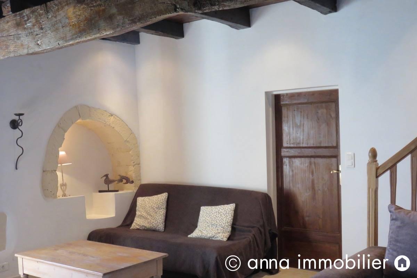
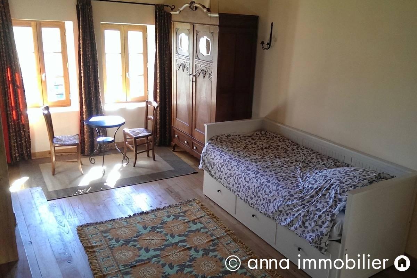
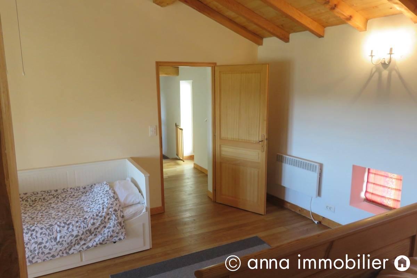
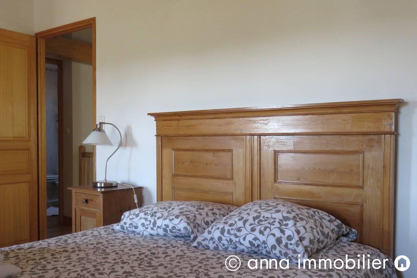
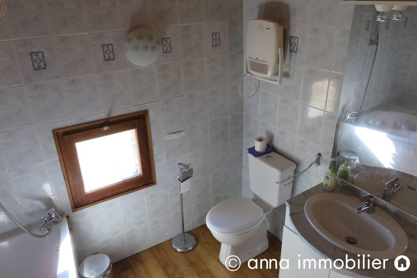
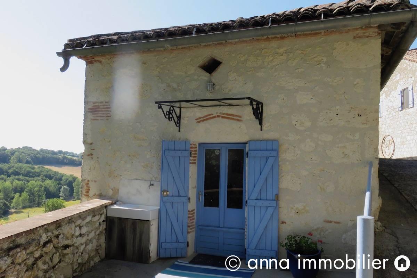
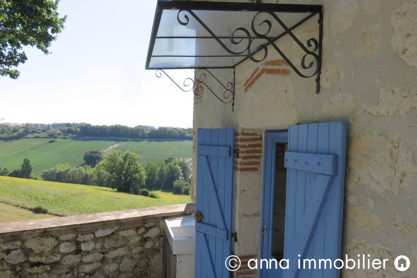
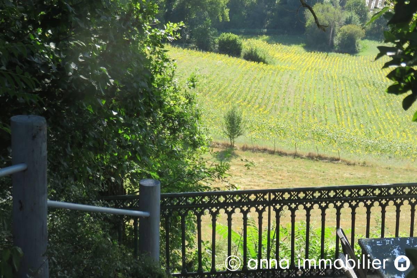
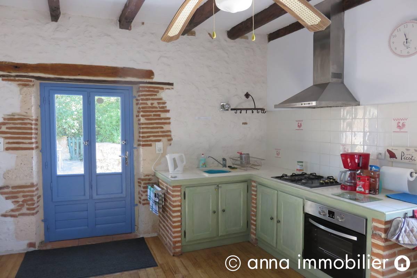
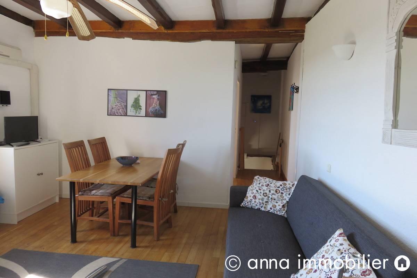
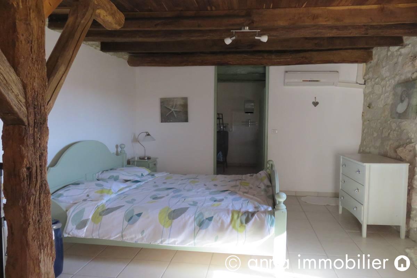
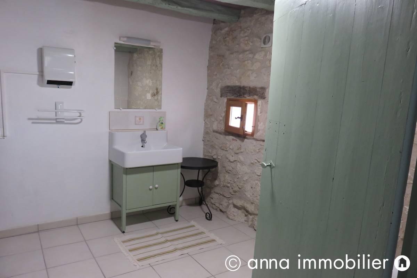
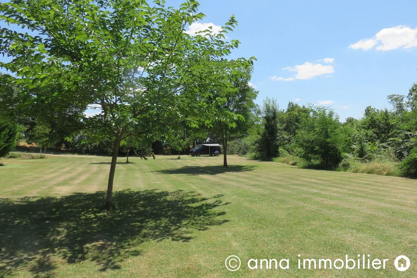
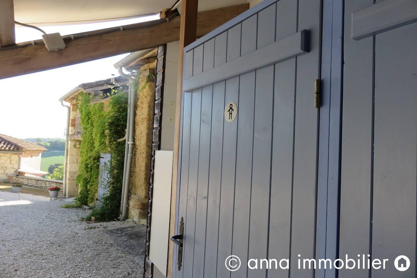
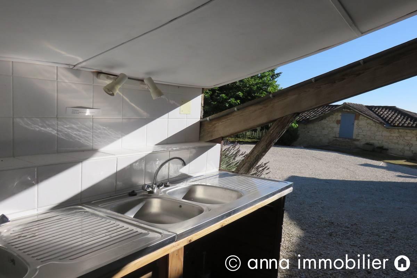
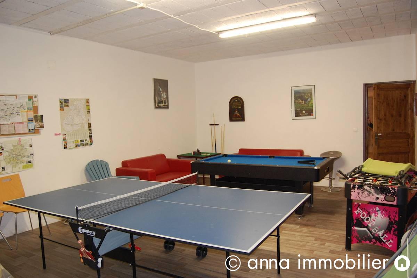
.jpg|large)





.jpg)































.jpg)