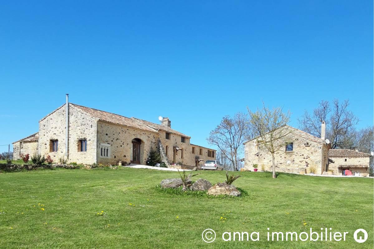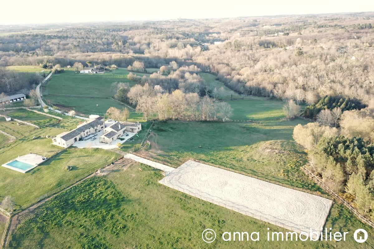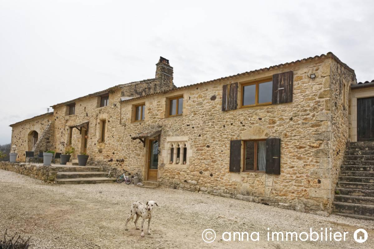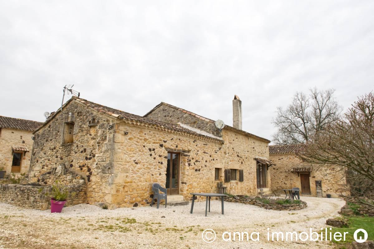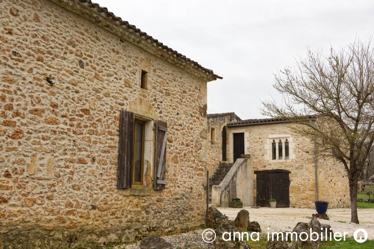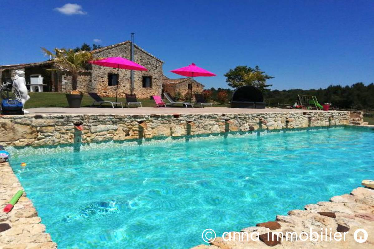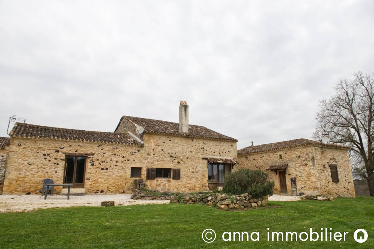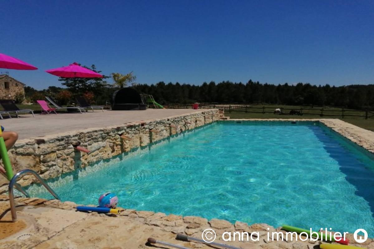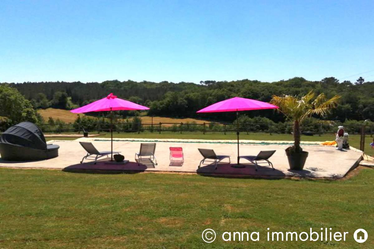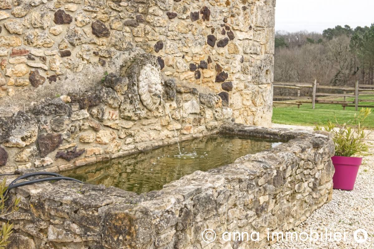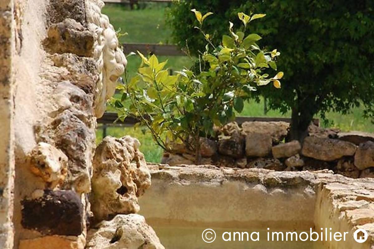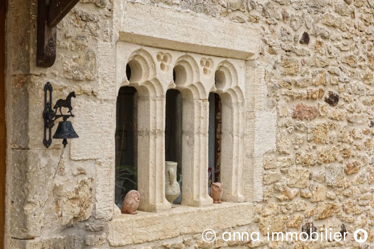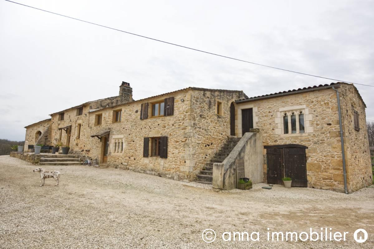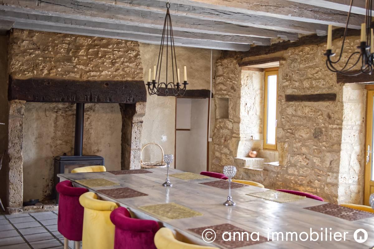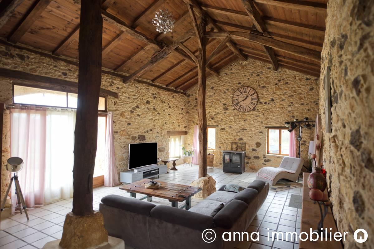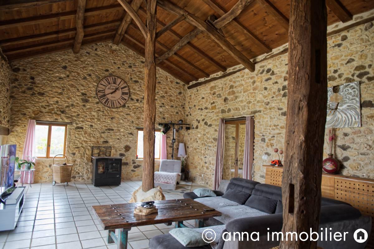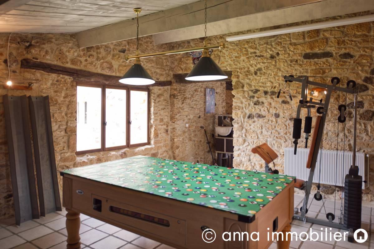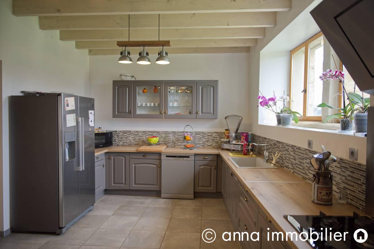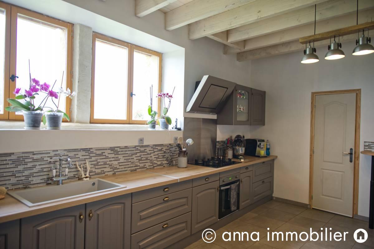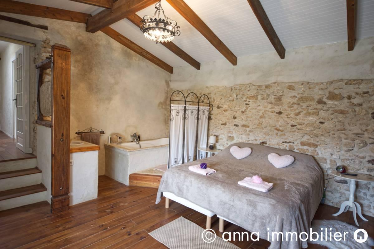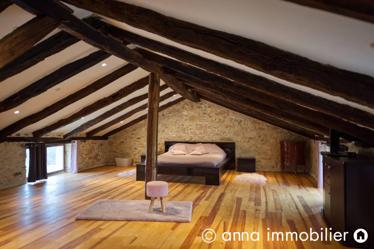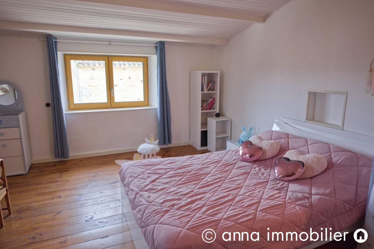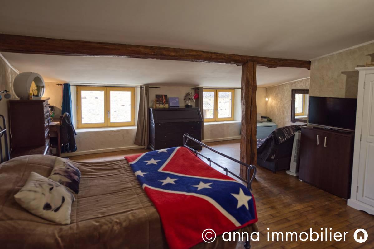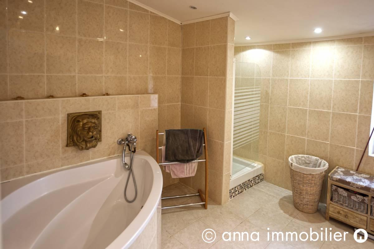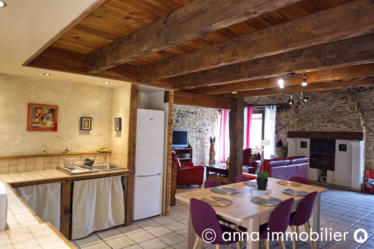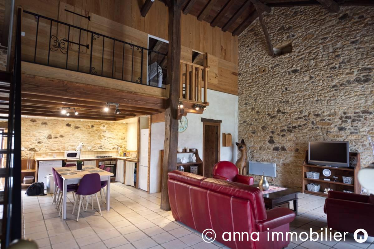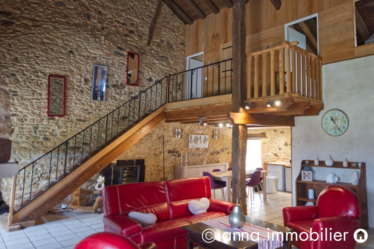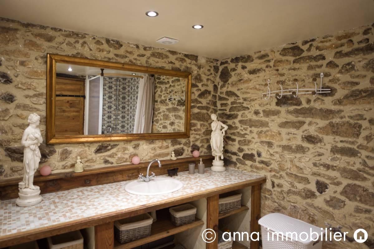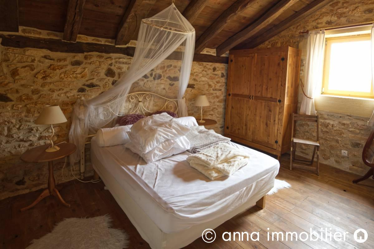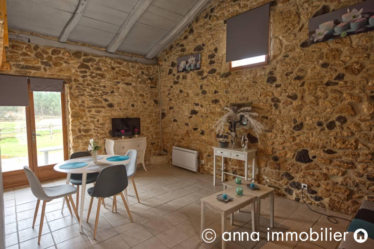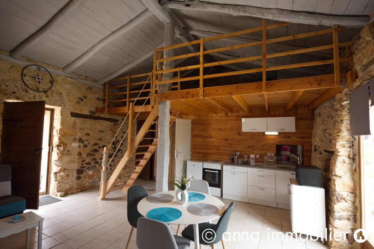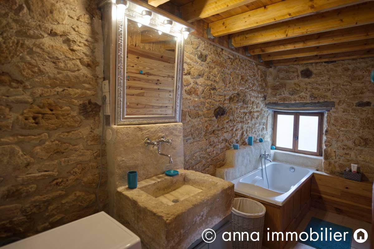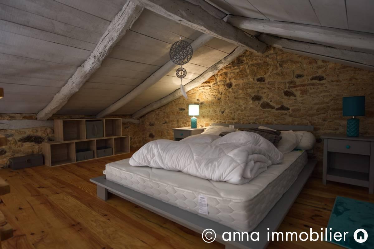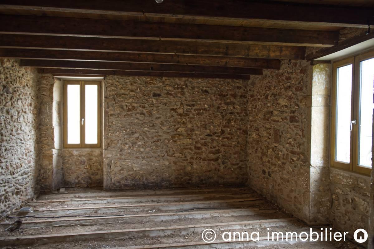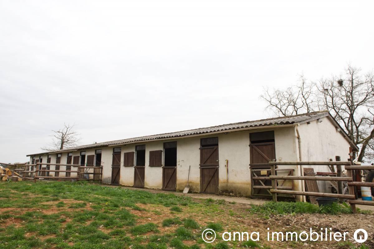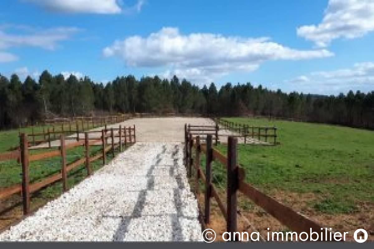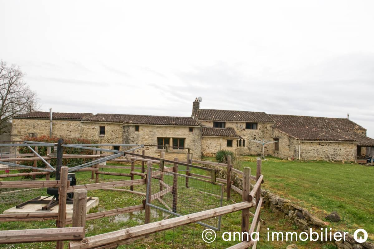Renovated Hamlet with stables and guesthouses, 42 acres
Details
- Reference :
- 7606
- Location :
- Monflanquin
- Price :
- 780.000 €
- Fees paid by vendor
- House:
- 460 m²
- Bedroom(s):
- 8
- Bathroom(s):
- 6
- Land:
- 170.000 m²
- Outbuilding(s):
- Yes
- Pool:
- Yes
- Drainage:
- Private
- Heating:
- Central pellets heating, wood burners
- Condition:
- Very good
- Energy and climate rating:

233
7*
- Montant estimé des dépenses annuelles d'énergie pour un usage standard:
- 3830 - 5230 €
- Prix moyens des énergies (abonnement compris) indexés au:
- 01/01/2021

7 kg CO2/m²/an
Description
New! More information? Contact our agency!
As soon as you reach this hamlet, you will be enchanted by the calm and nature that surrounds it. Coming perhaps from the hustle and bustle of a 21st century city, you will have the impression of being transported to another world where all such nuisances are far away.
This small hamlet consists of a spacious main house and two other buildings; the large one of the latter is currently used as gîtes. They are all renovated - even the renovation of a third can be continued - in a stylish and respectful way: exposed stone walls, beautiful volumes, especially in the huge living room. Many charming details of the old architecture have been retained and integrated into the current buildings. Everything exudes clarity and order, and at the same time convenience and well-being.
The main house is entered through a hallway which leads to the dining and living room on the left, straight into the kitchen, and to the right into a spacious wardrobe room or bedroom. The nice kitchen is new and fully equipped. It also has a storage / laundry room.
The dining room with its wood burning stove, dominated by an impressive table, is obviously designed for conviviality. The terrace and garden are accessible from two sides. A large passageway leads to the spacious living room. A barn at the time, it is bathed in light. It also has a wood burning stove. On the east side, the living room opens onto the property's inner courtyard, and on the west side, onto a cosy covered patio and into a billiard room. On this level there is also a shower room with WC.
Back to the hallway and up to the first floor via a wide staircase. There - in the attic - you find four bedrooms, two of which have a separate entrance with their own staircase, with three bathrooms.
The both guest houses are equipped and equally lovingly renovated. The large one offers space for 4 people (living room with kitchen, 2 bedrooms, bathroom with shower and toilet), the small one for 2 (living room with kitchen, bedroom, bathroom with shower and toilet). The two gîtes open onto terraces surrounded by nature. A third small guest house can be renovated in addition.
Horse lovers will be delighted to be able to see the horses in their paddocks from most of the rooms, which gives this property an exceptional atmosphere. Stables for 22 horses, riding arena, lungeing circle and paddocks make the heart of all horse lovers beat faster.
The hamlet is surrounded by about 17 ha of garden, pastures and forest with a small stream. You have to get used to the absolute quietness! A large pool with terrace also invites you to enjoy life.
Comfort: Double glazed windows, recent (2018) pellet central heating and wood burning stoves ensure cosy warmth in winter.
Beautiful and absolutely quiet setting in the Lot et Garonne, at 5 mins. drive from a pretty little village with bakery shop, grocery shop and restaurant.
Ideal large family home with private space for friends and family, also good potential for rental income.
Main house
Ground floor :
- Entrance
- Living room (75 m²) with access to the garden and wood burner
- Dining room (70 m²) with wood burner
- Billard room
- Kitchen (22 m²)
- Laundry room
- Wardrobe-/bedroom (15 m²)
- Shower room with WC
First floor under the sloping roof:
- 2 Bedrooms en suite (19, 24 m²)
- 2 Bedrooms (26, 52 m²)
- Bathroom with bath, shower and WC
Garage is used as boiler room
Guesthouses
- Guesthouse 1 (42 m²): living area with kitchen, shower room and WC, bedroom on the mezzanine
- Guesthouse 2 (96 m²): living area with kitchen, shower room and WC, 2 bedrooms on the first floor
- Guesthouse 3/office (51 m²): to renovate
Outside
- Pool (14 x 5 m)
- Terraces
- Petanque court
- Hangar (12 x 8 m)
- Horse stable with 22 boxes
- Riding arena (26 x 70 m), round pen
- Paddocks, fenced pastures
- Parking
Grounds of approximately 17 hectares (42 acres), with lawned gardens, pastures, woodland and small stream.
Location
Countryside location in the Lot et Garonne, close to a village with bakery, grocery, pharmacy and restaurant, 15 mins. drive to Fumel, 30 mins. drive to Villeneuve-sur-Lot with all shopping facilities. Bergerac international airport is at 45 mins drive.
Note: The presented surface of the property is based on floor measurements, the rooms on the top floors have sloping ceilings.




