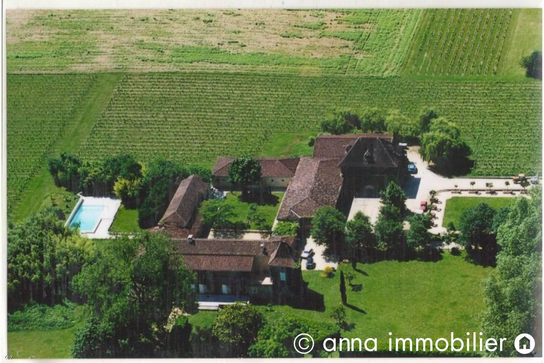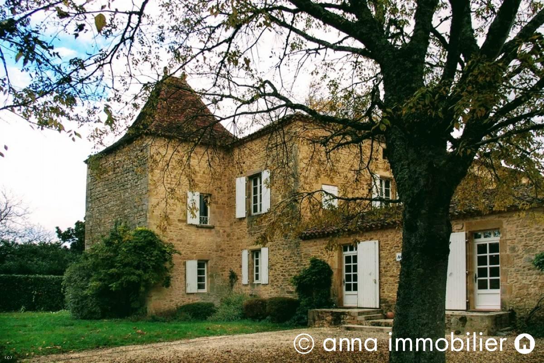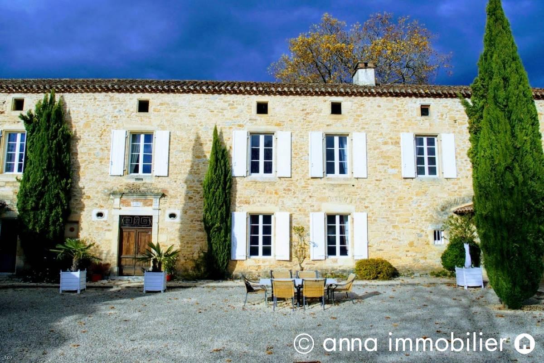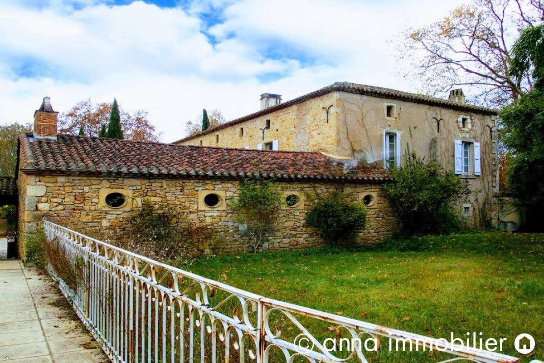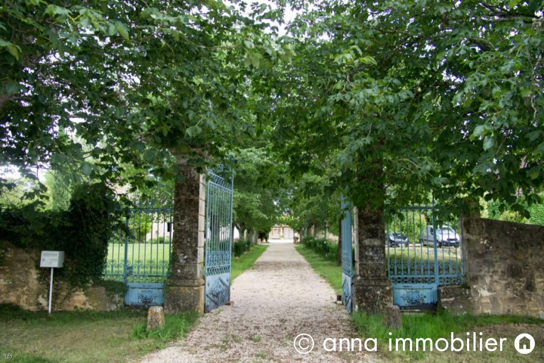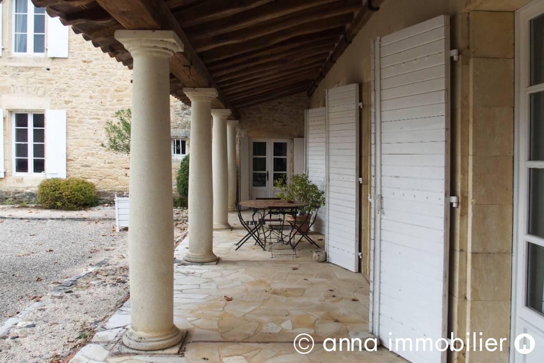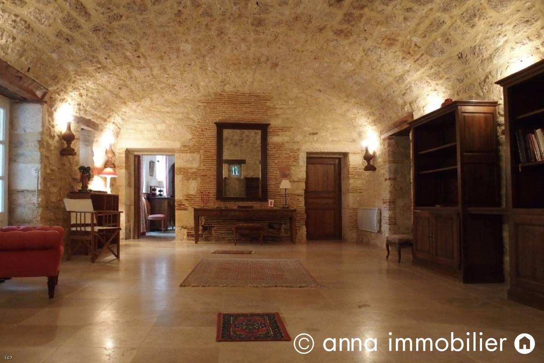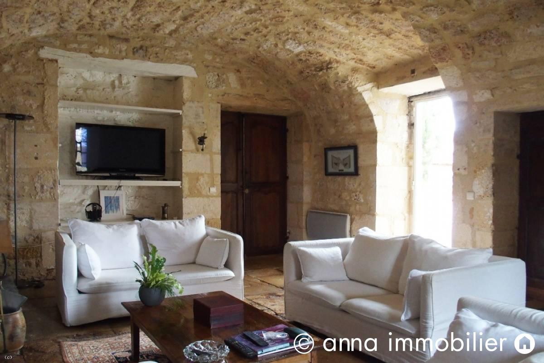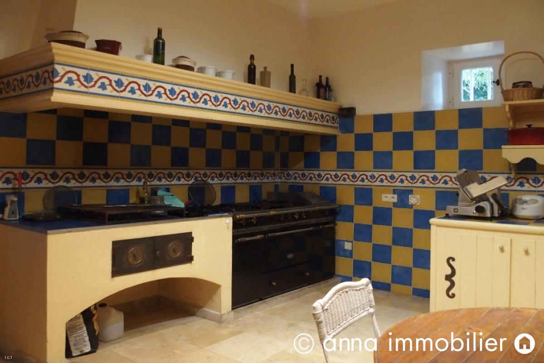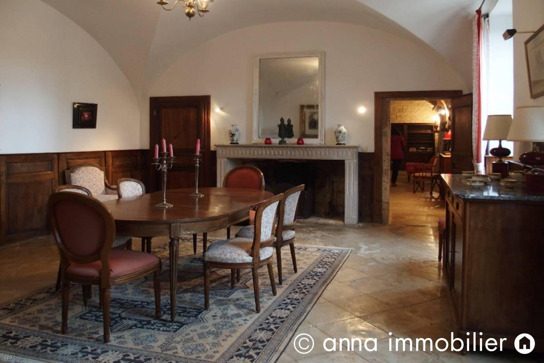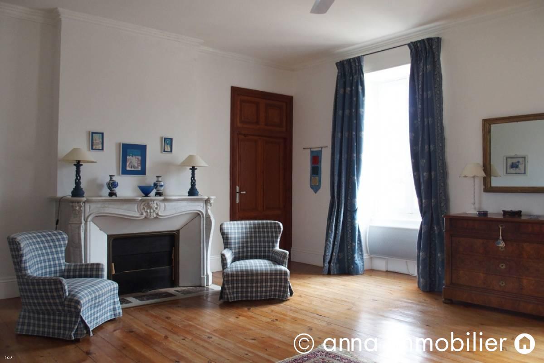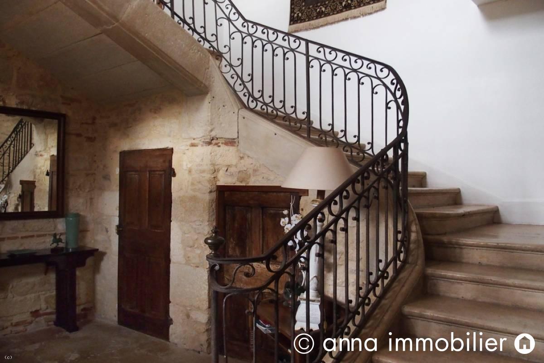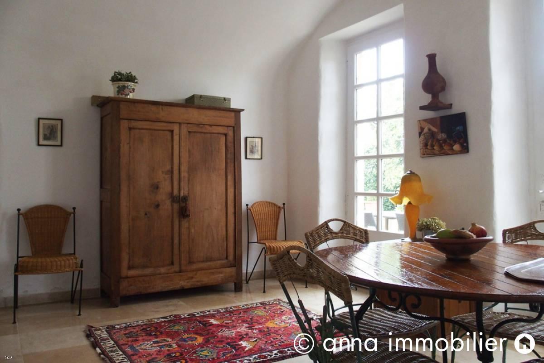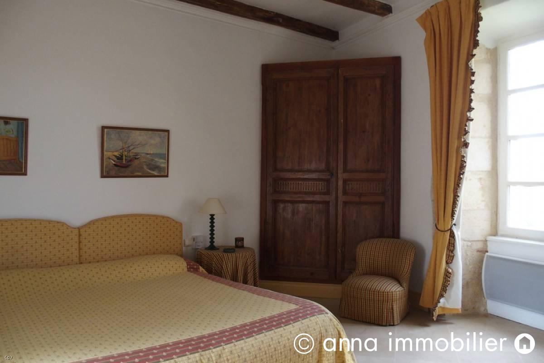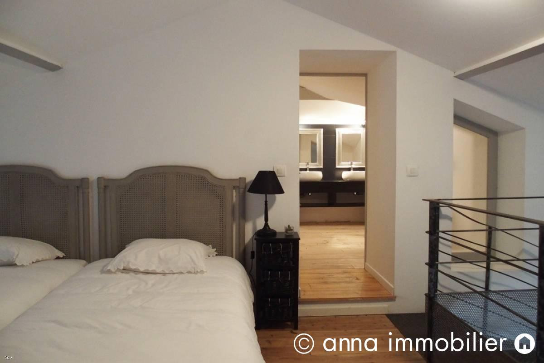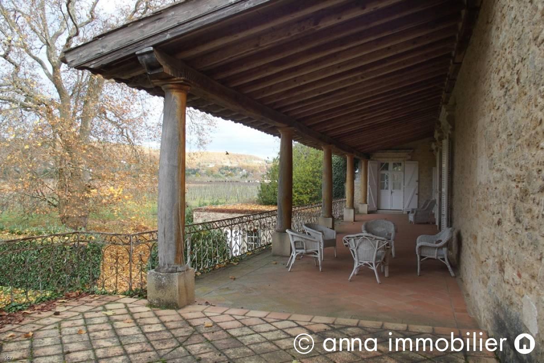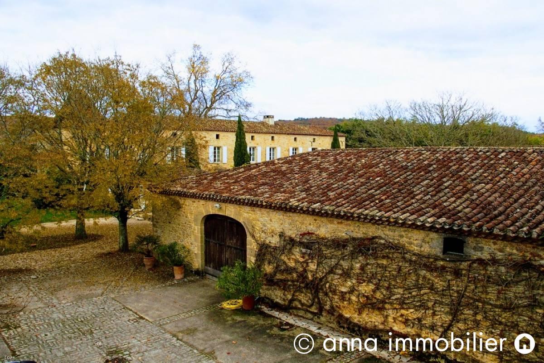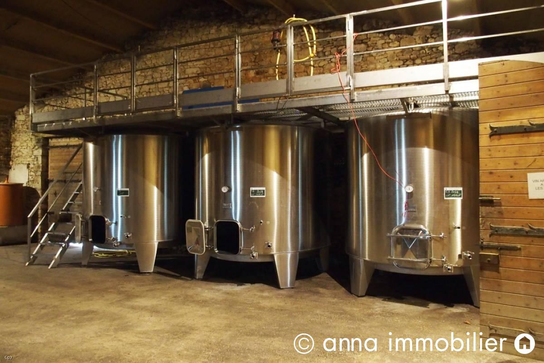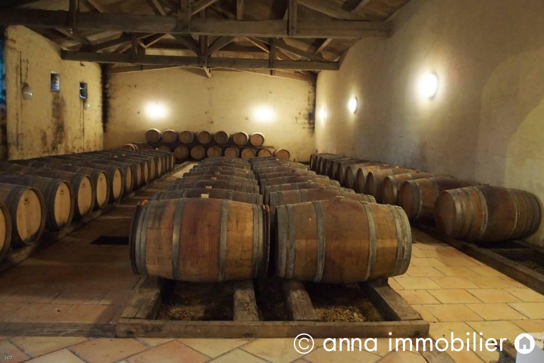Uniek bio wijnchâteau, 36 ha eigen grond
Kenmerken
- Referentie :
- 3903
- Locatie :
- Puy-l'Évêque
- Prijs :
- 1.790.000 €
- Commissie betaald door verkoper
- Huis:
- 700 m²
- Slaapkamer(s):
- 8
- Badkamer(s):
- 8
- Terrein:
- 360.000 m²
- Bijgebouw(en):
- Ja
- Zwembad:
- Ja
- Riolering:
- Individueel
- Verwarming:
- Warmtepomp, elektrisch, open haarden
- Staat:
- Zeer goed
- DPE gerealiseerd voor 1-7-2021
- Energie en klimaat prestatie:
Logement économe Logement
98
Logement énergivore kWh/m²/an
- Montant estimé des dépenses annuelles d'énergie pour un usage standard:
- 3342 €
- Prix moyens des énergies (abonnement compris) indexés au:
- 15/08/2015
Faible émission de GES Logement
3
Forte émission de GES kg CO2/m²/an
Beschrijving
In the middle of the vineyards, a beautiful organic agricultural and wine-producing property organized around the main house built at the time of the Consulate, with its large reception rooms, its 6 en-suite bedrooms, its semi-professional kitchens, its chapel, its swimming pool and its vast outbuildings, cellars, stables, 2 independent apartments, set in 36 ha (90 acres) of parkland, organical vineyards and woods.
The main house from 1801 is built on 2 levels. In all the rooms noble and original materials have been preserved, such as stone, terracotta or wooden floors. On the ground floor, the entrance hall, giving access to the large stone staircase and its gallery which serves upstairs. To the left of the entrance, a small living room with a vaulted room and a brick fireplace. A bedroom with dressing room and a bathroom. From the living room there is access to the two communicating offices. To the right of the entrance, a large dining room with wood paneling renovated by a French ''compagnon'', ceiling with double pointed arch and beautiful Louis XVI stone fireplace. Then a library in a large vaulted room, a French window onto the garden and finally a large room with a monumental stone fireplace, beautiful exposed frame arched in the spirit of marine carpentry, height under arch 4m.
The kitchens are divided into 3 communicating parts: - a cooking area with Lacanche stove, oven, fryer and dish warmer, 4 gas burners and hob, grill with hood, 2 plunge sinks , - a back kitchen in a vaulted room, storage, sinks, glass washer , - a laboratory section, pro washbasin with knee control, sink.
Then a laundry with sink, hot water tank, sanitary room with shower and toilet. As an extension, a small dining room in a vaulted room, accessible from the large dining room with 2 glass doors onto the north terrace and finally a vaulted room and a sanitary space.
The first floor is accessed by the grand staircase, with a gallery giving access to the large covered terrace. The large terrace is partly covered on 75 m² supported by beautiful columns in lemon tree wood. This space serves: a suite with its bathroom, two bedrooms with bathroom and a bedroom with shower room in duplex in the tower.
Outbuildings (800 m²): On the ground floor on the house side old stables with the possibility of converting this part on the ground floor to create additional rooms (subject to planning). A chapel and the swimming pool with its terrace. The tasting cellar is impressive with stone columns supporting the French ceiling. The room communicates with the cellars and winery. Above the cellars are two independent accommodation.
Land (approx 36 ha/90 acres)): organic walnut grove, 2 ha bordered by the river , organic vineyard 8.5 ha of AOC vines (Merlot and Malbec), planting rights for 4.5 ha, organic cereal crops 18 ha , wood on approximately 4.5 ha.
This estate allows the continuation of environmentally friendly wine production, but also has great hospitality potential, such as upmarket guest rooms, events, seminars or weddings.
Mansion
Ground floor :
- Entrance hall: 15 m²
- Small living room: 28 m²
- Bedroom 1 en suite: 30 m², with dressing room and bathroom
- Reception/office: 20 m²
- Office 2: 15 m²
- Dining room: 28 m²
- Library 48 m²
- Large living room: 90 m²
- Kitchens: 63 m² (part cooking, office and laboratory)
- Linen: 10 m²
- Sanitary room: 4 m²
- Small dining room: 14 m²
- Vaulted bedroom 2: 13 m²
- Sanitary space: 14 m²
First floor:
- Large gallery: 96 m²
- Large Suite: 50 m² (bedroom 3)
- Bedroom 4 en suite: 44 m²
- Bedroom 5 en suite: 33 m²
- Bedroom 6 in duplex suite in the tower: 46 m²
Independent accommodation above the cellars
- Accommodation 1: 50 m²
- Accommodation 2: 75 m²
Outbuildings
- Old stables: 100 m²
- Tasting cellars: 120 m²
- Cellar: 180 m² terracotta floor
- Winery: 250 m²
- Cave: 200 m²
Outside
- Pool (12 x 6 m)
- Terraces
- Parking
Grounds of approximately 36 hectares (90 acres) bordered by the river .
Location
Located in the Lot department, 5 minutes from a village with a few shops, in the Lot valley. 1 hour from Bergerac airport, 40 minutes from Cahors.
Les informations sur les risques auxquels ce bien est exposé sont disponibles sur le site Géorisques : www.georisques.gouv.fr.
- délégation de mandat -




