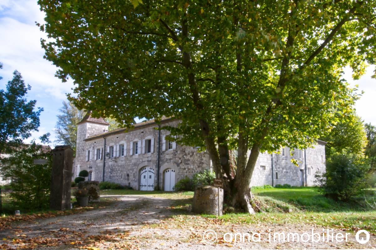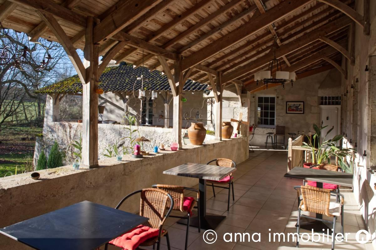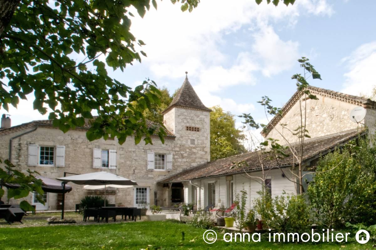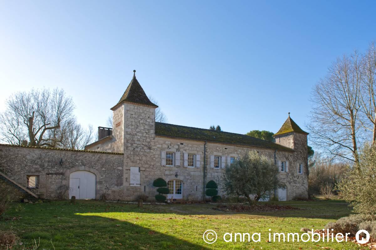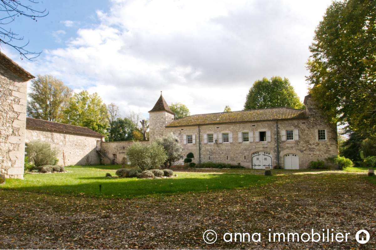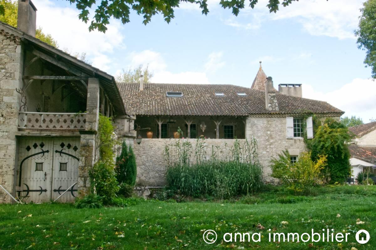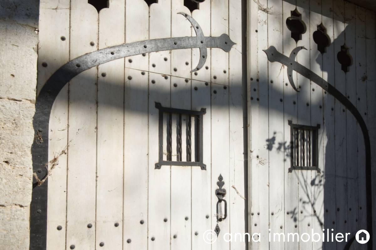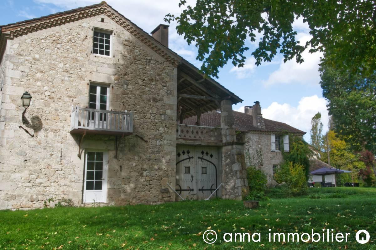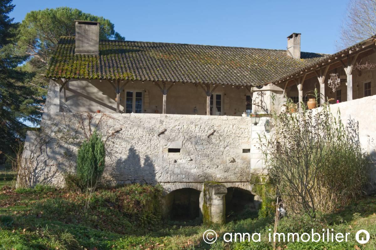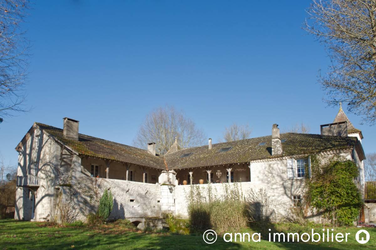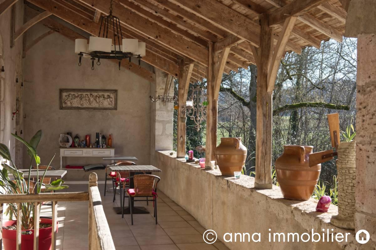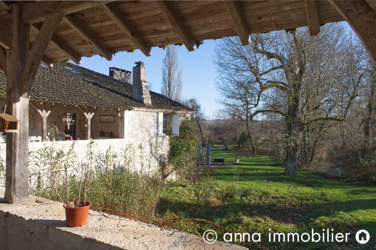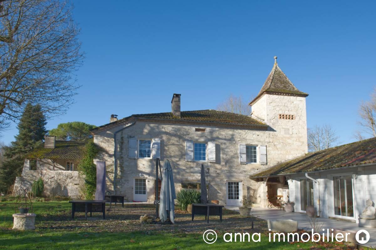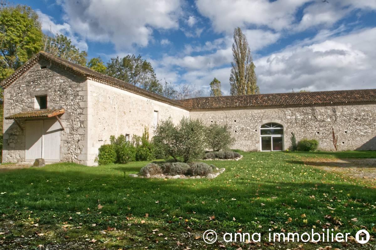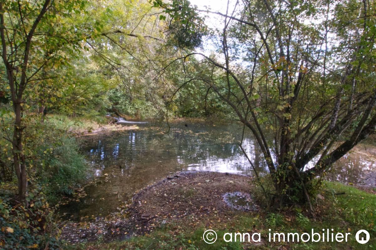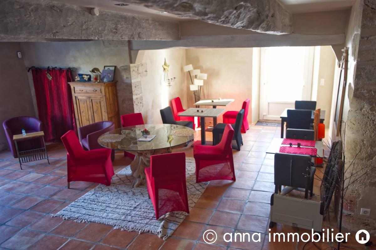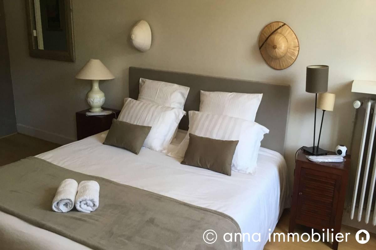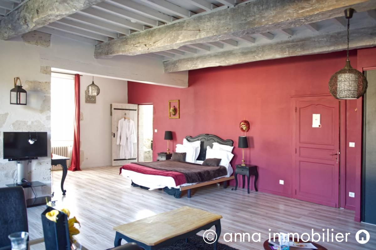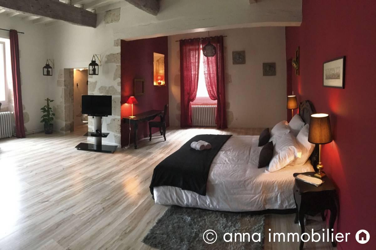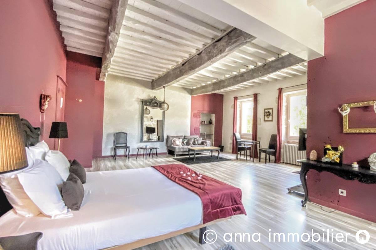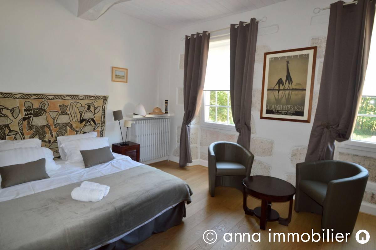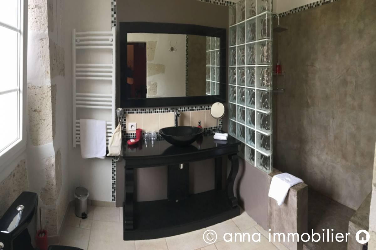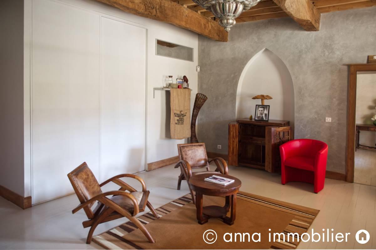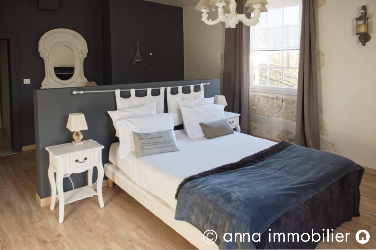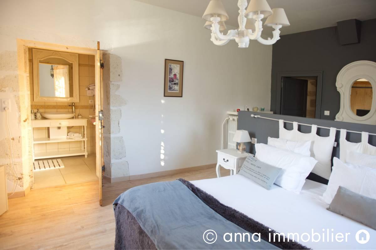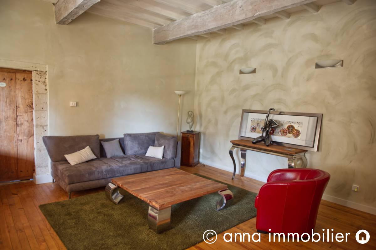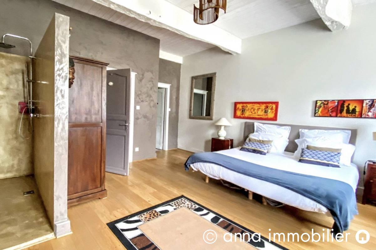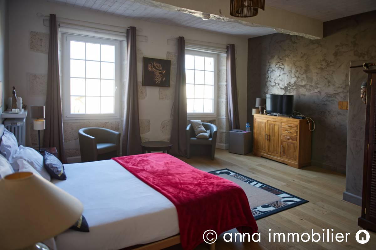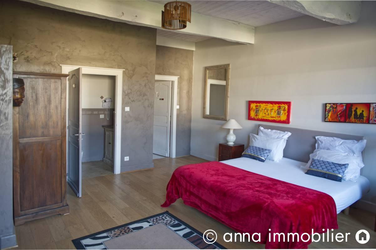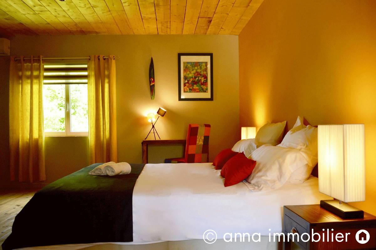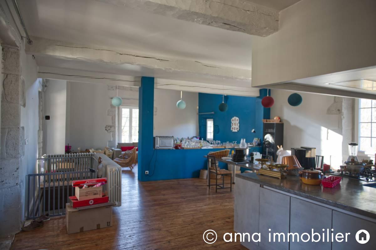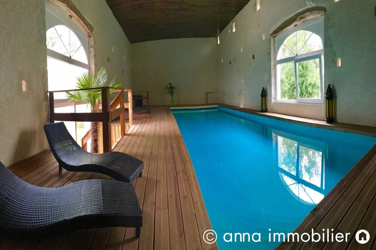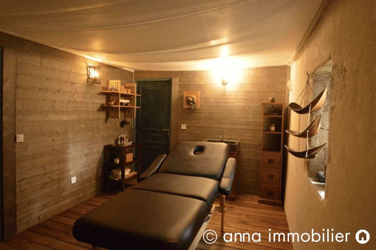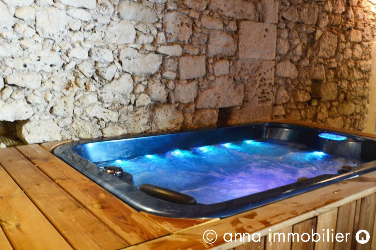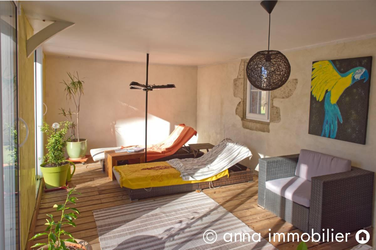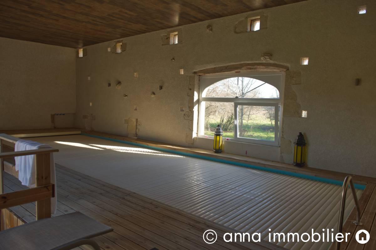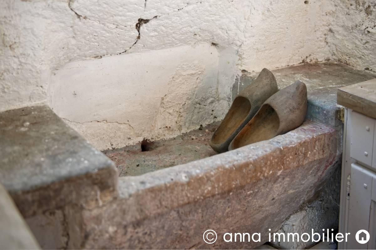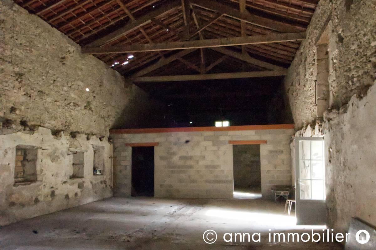Exceptional water mill in beautiful park, 17 acres own grounds
Details
- Reference :
- 9265
- Location :
- Lauzerte
- Price :
- 999.000 €
- Fees paid by vendor
- House:
- 940 m²
- Bedroom(s):
- 11
- Bathroom(s):
- 9
- Land:
- 70.000 m²
- Outbuilding(s):
- Yes
- Pool:
- Yes
- Drainage:
- Private
- Heating:
- Central pellet heater + insert
- Condition:
- Good
- DPE established before 1-7-2021
- Energy and climate rating:
Logement économe Logement
172
Logement énergivore kWh/m²/an
- Montant estimé des dépenses annuelles d'énergie pour un usage standard:
- 7626 €
- Prix moyens des énergies (abonnement compris) indexés au:
- 15/08/2015
Faible émission de GES Logement
4
Forte émission de GES kg CO2/m²/an
Description
Surrounded by a charming park with old trees and a small stream forming a natural pond, you will find this 17th century mill, which has been tastefully renovated.
From the large entrance hall, an elegant wooden staircase leads to the living area of the building. The private living area of the mill has been designed in a contemplative manner. In the living room - bathed in light - with access to the large terrace - there is a fireplace with insert as well as the modern kitchen with a large dining table for family and friends. The large master bedroom with a spacious bathroom and an open plan study are also located on this floor. One floor up, in the converted attic, there are also 4 bedrooms, 2 bathrooms, a dressing room and a living area.
Depending on preference, guests can choose one of six guest rooms, with Jacuzzi, wooden bathtub or walk-in shower. All rooms are individually furnished and very spacious, two rooms even have their own private lounge. The heated indoor swimming pool, massages and warm-up room promise wellness. Breakfast and dinner are served on request on the large covered terrace or in the park.
In the basement there is a summer kitchen, the boiler room (pellet heating), as well as the impressive old mill room and other cellars.
All this in an absolutely quiet and peaceful location. Who wouldn't want to enjoy life here?
Beautiful and private setting in the Tarn-et-Garonne. The vibrant city of Agen with its shops, restaurants, theatres and TGV train station is a 30 mins. drive.
Ideal large family home with private space for friends and family, also excellent business potential.
Mill
Ground floor :
- Large reception hall (approx. 200 m²)
- Summer kitchen, boiler room, cellar, mill room (approx. 300 m²)
First floor :
Private living area
- Large living room and kitchen (100 m²), fireplace
- 5 Bedrooms (16, 17, 20, 37, 41 m²)
- 3 Bathrooms
- Office (35 m²)
Guest rooms
- 6 Spacious guest rooms ensuite (35, 35, 56, 58, 59, 65 m²), two with their own salon
- WC
- Large covered terrace (100 m²)
Wellness area
- Heated indoor swimming pool
- Massage room
- Relaxation room
- Shower room
- Jacuzzi
- Toilet
- Laundry room
Outside
- Terrace
- Stone barn
- Stream with pond
- Parking
Grounds of approximately 7 hectares (17 acres), with lawned gardens, shrubs, trees and grass land.
Location
Countryside location in the Tarn and Garonne, also known as ''French Tuscany'', 30 mins. drive to the city of Agen with its TGV train station.
Les informations sur les risques auxquels ce bien est exposé sont disponibles sur le site Géorisques : www.georisques.gouv.fr.




