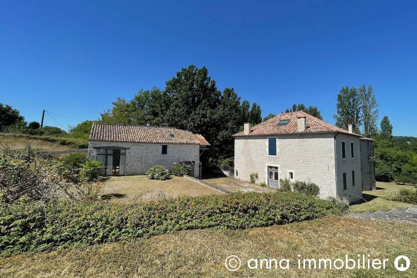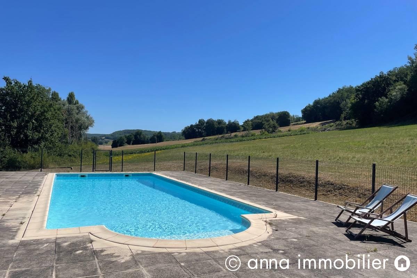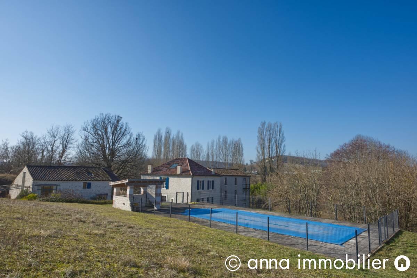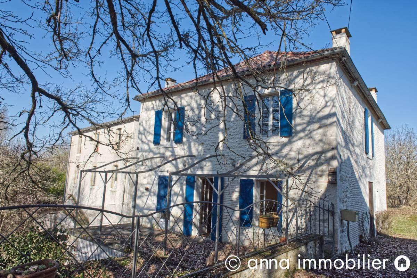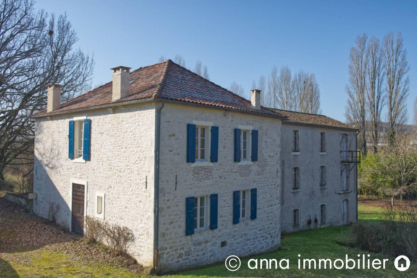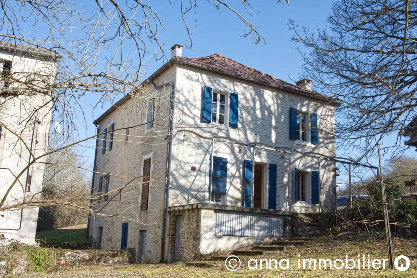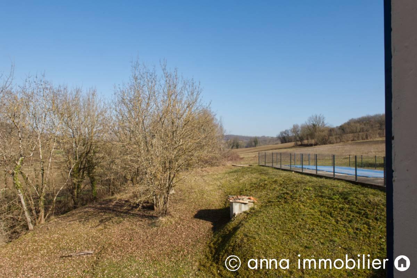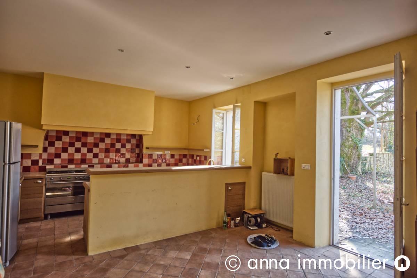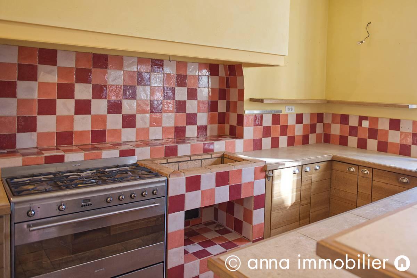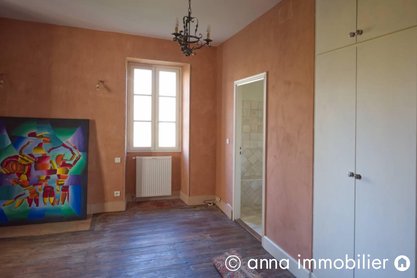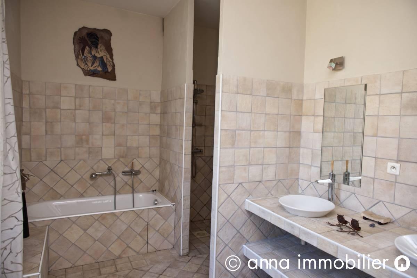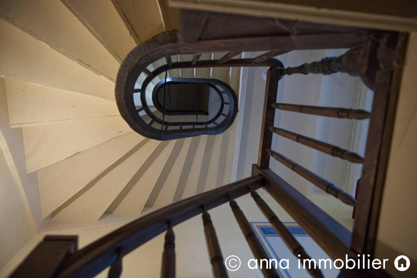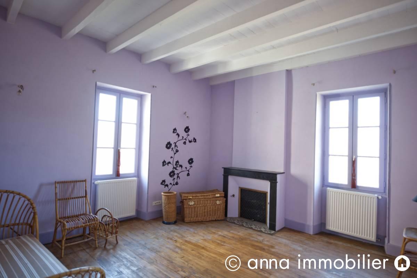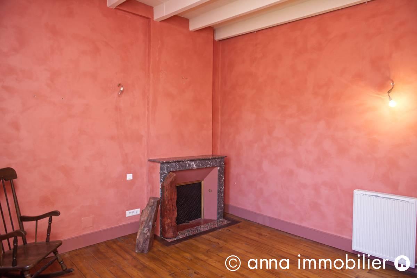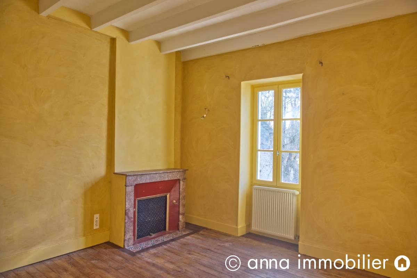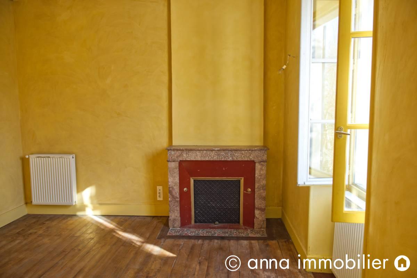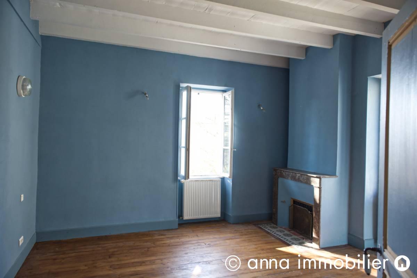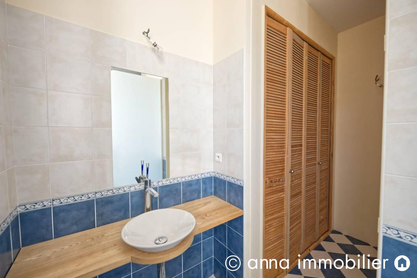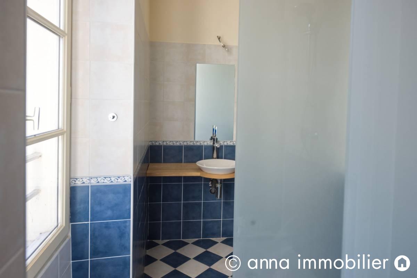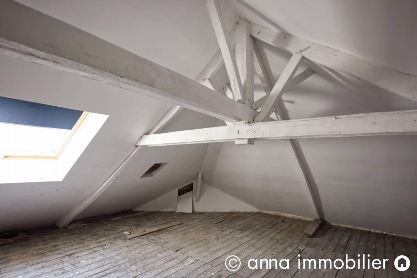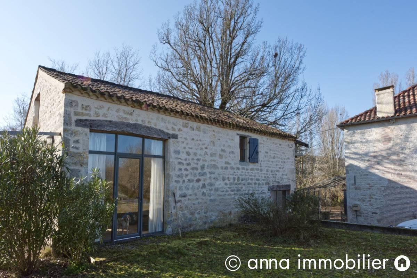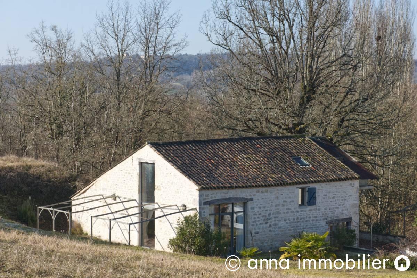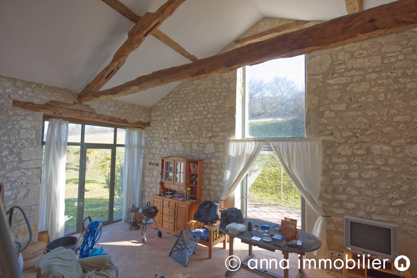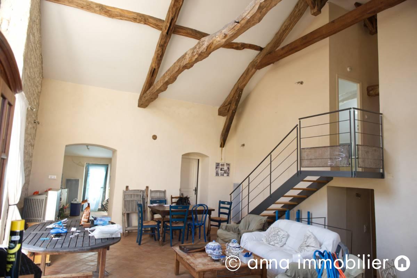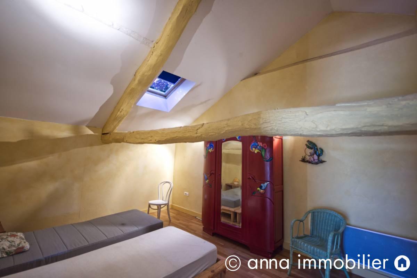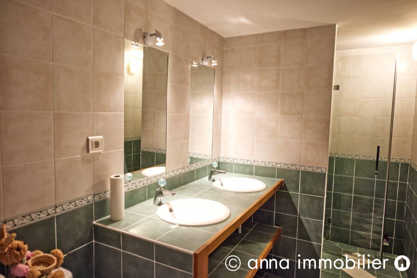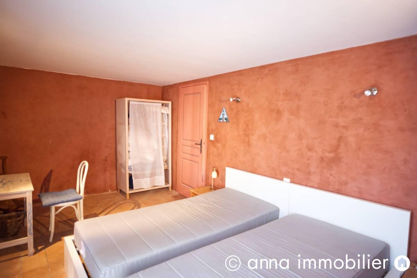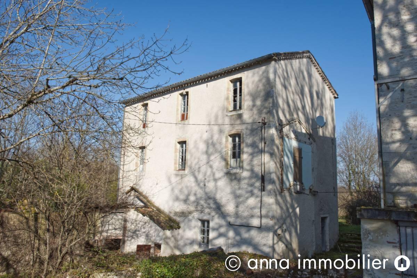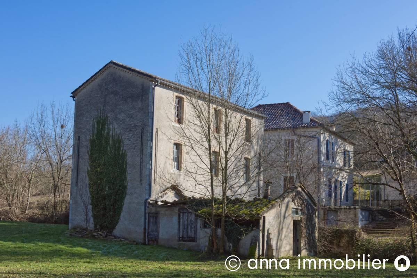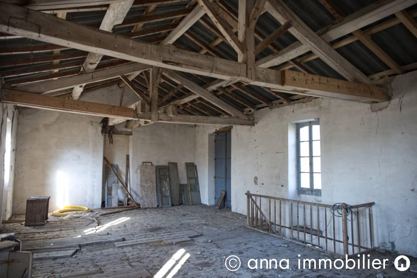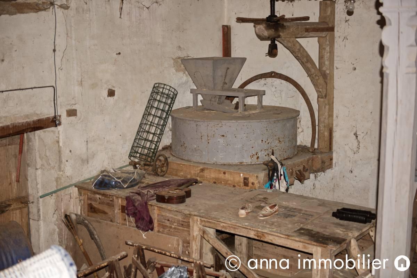Manor house + watermill + cottage + pool + 2 ha
Details
- Reference :
- 8488
- Location :
- Lauzerte
- Price :
- 480.000 €
- Fees paid by vendor
- House:
- 300 m²
- Bedroom(s):
- 9
- Bathroom(s):
- 3
- Land:
- 20.000 m²
- Outbuilding(s):
- Yes
- Pool:
- Yes
- Drainage:
- Private
- Heating:
- Central oil heating, electric, fireplaces
- Condition:
- House: some refurbishment, gîte: good{l/lang}
- Energy and climate rating:

214
67*
- Montant estimé des dépenses annuelles d'énergie pour un usage standard:
- 2706 - 3660 €
- Prix moyens des énergies (abonnement compris) indexés au:
- 08/10/2021

67 kg CO2/m²/an
Description
New! More information? Contact our agency!
You will have everything in this property: a renovated manor house ready to be lived in, a spacious modern cottage – also to live in and to rent out –, and the vast space of an old watermill waiting to be renovated. Not to forget the fenced-in salt water swimming pool!
The house is accessed via a spacious entrance hall. On the left, the ground floor offers a spacious living / dining room with open kitchen and fireplace. A glass door leads to the terrace, where you can enjoy both sun and shade under the centenary oak tree. On the right, you find a master bed room en suite, a storage room and a WC. From the lobby a curved wooden staircase leads to the other floors of the house. Four bedrooms and a bathroom on the first floor offer space for a large family and friends. The attic – conversion is already prepared – offers additional possibilities. The wine cellar and utility rooms are in the basement.
The old barn has been converted into a stylish guest house and offers a light-flooded living room, kitchen, as well as 4 bedrooms and a shower room. You can relax on the adjoining terrace with a view over the hills and meadows.
The water mill is still in its original condition. It is a pity that it is no longer in operation. You can still imagine the sounds of the water and the grinding mechanism : clap clap, clap clap... Three floors that set hardly any limits to imagination and creativity!
All three buildings and the fenced pool with its terrace are surrounded by 5 acres (2 hectares) of meadows, framed by old trees, hedges and protected by the hill behind.
Nice location in one of the many valleys in Query blanc in the Tarn & Garonne, at a 5 minutes’ drive from pretty little villages with bakery shop, groceries and restaurants. The vibrant city of Agen with shops, restaurants, theatres and TGV (high speed train) is 50 mins. drive.
Ideal large family home with private space for friends and family, also good potential for rental income.
Maison de Maître (160 m²)
Ground floor :
- Entrance
- Kitchen/living area with fireplace and terrace
- Master bedroom with bathroom
- Storage room
- WC
First floor :
- 4 Bedrooms with fireplaces
- Shower room with 2 washbasins and shower
- WC
Attic (convertable)
Cellar with boiler room, laundry room, wine cellar
Guesthouse (135 m²):
- Living room / kitchen / diner with doors to terrace and garden
- 4 Bedrooms
- Bathroom
- WC
Water mill with 3 floors to renovate
Outside
- Pool (13x5 m) with covered terrace
- Grounds of approximately 2 hectares (5 acres), beautiful trees, hedges and meadows, bordered by a small stream
Location
Countryside location in the Tarn & Garonne, situated between lively villages with shopping facilities and restaurants, 50 mins. drive to the city of Agen with its TGV train station and 30 mins. drive to Cahors and Montauban.




